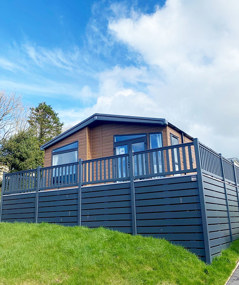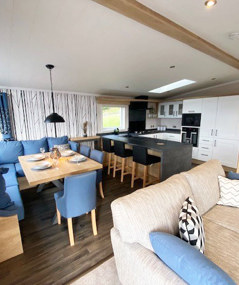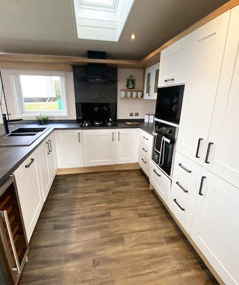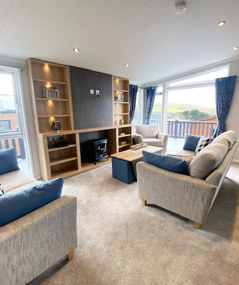




Swift Toronto Lodge at Cleavewood
Cleavewood, North Devon
- Sleeps 6
- 3 Bedrooms
- 42' x 20'
Description
The twin unit Toronto Lodge is about luxurious family living with a fresh contemporary colour scheme and plush zodiac soft furnishings. From the large wraparound dining seating, airy living area, state of the art kitchen, and clever storage solutions, it's a true home from home. With 3 bedrooms, there's room for the whole family to join you.
Entering through the main side door, you find a spacious hallway with a sliding door to the utility room, which includes storage for shoes and coats, a combi boiler, and a washing machine.
Turning left, you enter the open plan kitchen, dining, and living area. The U-shaped kitchen maximizes space with a roof VELUX and breakfast bar, featuring integrated appliances such as a dishwasher, microwave, full-size fridge freezer, and wine cooler. The dining area has a luxurious table with feature lighting and wraparound bench seating.
The lounge features lush deep carpet, stylish sofas, a designer coffee table, a 43” LED Smart TV, and a flame effect electric stove. Large windows and French doors lead to a private sun deck with views over the Devon countryside, all the way to the sea.
The holiday home features three spacious bedrooms. The master bedroom has a super-king bed with Ottoman storage and a TV point at the foot of the bed, a dressing table, seating area, ample storage, and creative lighting.
The ensuite and main bathroom both feature large walk-in showers, designer basins, and heated towel radiators.
The second bedroom has two full-size single beds, a dressing table, wardrobes, and a TV point should you wish to wall mount your own TV. The third bedroom uniquely accommodates three single beds with a bunk bed design.
All beds have luxurious mattresses, with the master bedroom featuring an orthopaedic mattress and the second bedroom equipped with deeper Duvalay™ single mattresses.
The Toronto is fitted with Thermaglass uPVC double glazed windows, underfloor insulation, and a 30kW gas combi-boiler for excellent thermal performance and sound insulation.
Fact File:
- Ultra-low maintenance CanExel high density wood composite external cladding.
- Kitchen with electric oven, 5-burner gas hob, grill, extractor hood and fridge freezer.
- Ensuite with fitted wash basin, shower over full bath, bath screen and extractor fan.
- Master bedroom with double divan bed, two bedside tables and feature wall panels.
- Twin bedroom with two divan beds and bedside table.
- Main bathroom with fitted wash basin, shower cubicle, WC and extractor fan.
- Built to surpass building regulation BS3632:2015 with improved floor and wall insulation.
Features
- 20ft wide twin lodge
- Wraparound decking
- West facing with sea views
- 2.5 miles from Woolacombe Beach
- Luxury coastal park
- Spacious lounge, kitchen and dining area
- Light and bright with large windows
- Ensuite to master bedroom
- 2 allocated parking spaces
- Fibre broadband Wi-Fi at no additional cost
Location
Get in touch
Our friendly team are waiting to hear from you. Check out our office hours





